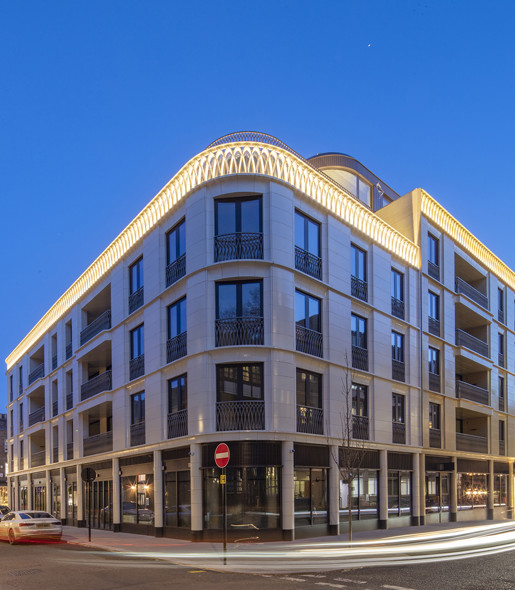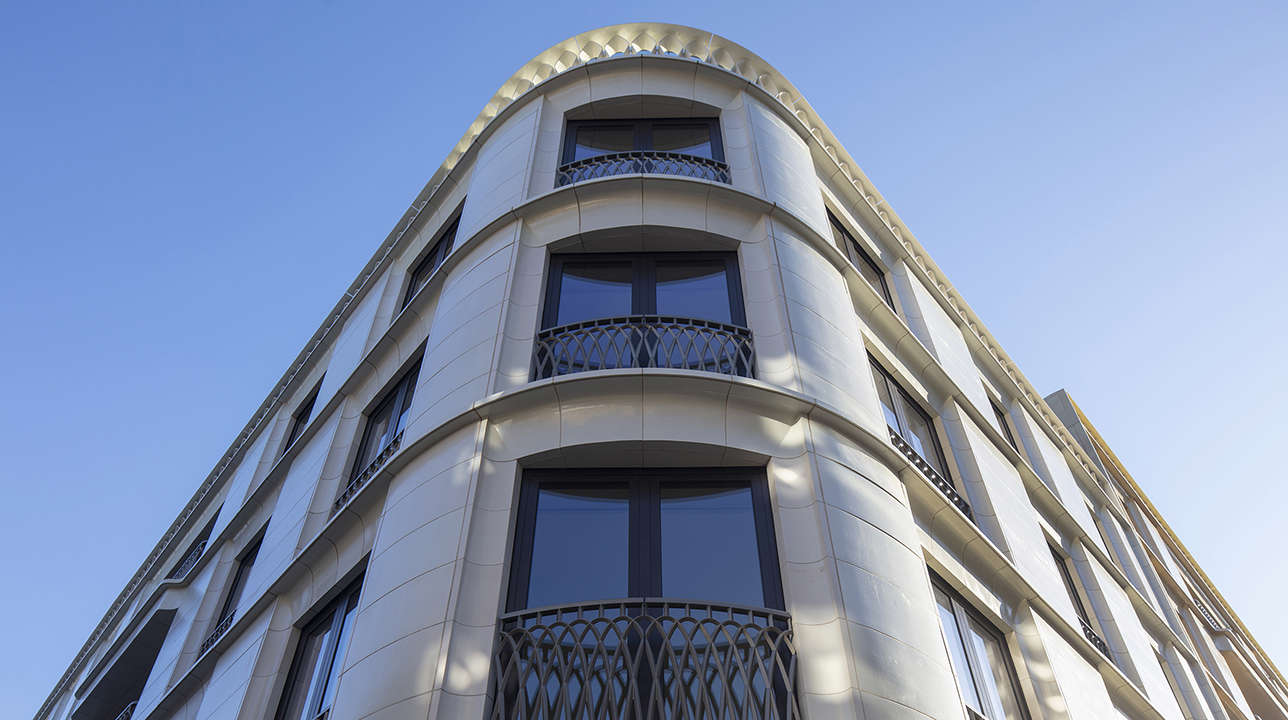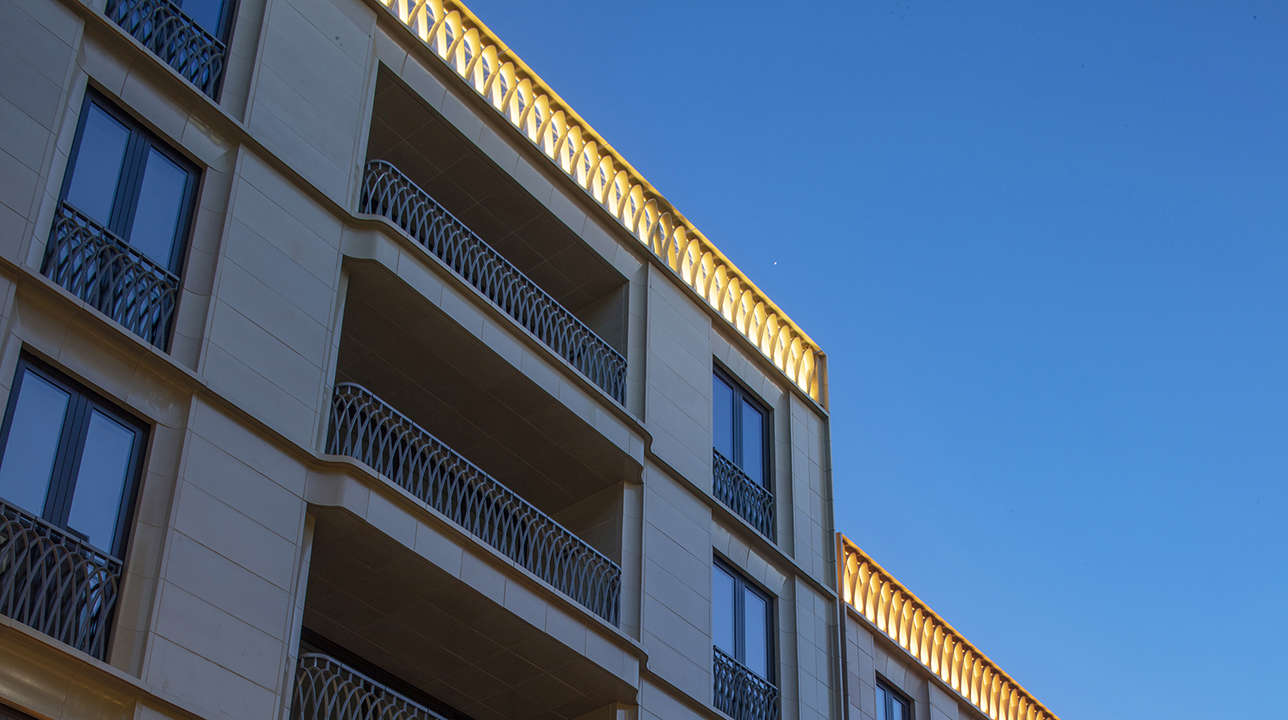This highly anticipated mixed-use development in Marylebone Square was built for Concord London on the site of the former Moxon Street car park and now forms a modern centrepiece in one of London’s prime real estate locations. It also represents the first new mixed-use city block in the W1 postcode to be developed in the last fifty years.

Nine-storey
25,160sq m
building
54 private and
25
affordable apartments for key workers
Promoting resident wellbeing via a
five-storey
internal atrium with a courtyard and open walkways
"This development is a superb new landmark for Marylebone, and we are proud to have delivered it. This has required a huge amount of skill and technical expertise, with our team working on a constrained site, positioned on a city block. The team has done a fantastic job to provide new homes and amenities which will have a positive impact on the community"
David Rowsell, Managing director, Kier Construction London
"This project is a flagship development for us, a true statement building. It’s been a long time in the making, but the outcome is incredible. The build quality is unparalleled, and the design by E8 Architecture is exceptionally high."
Gavin de Klerk, Development director, Concord London
A high-quality design and build, providing a variety of first class facilities for the people of Marylebone
Marylebone square is a statement building.
Designed by award-winning architects Simon Bowden and David Correia of E8 Architecture, this nine-storey, 25,160m² building effortlessly combines residential living with local amenities.
Alongside, 54 private and 25 affordable apartments, the ground and lower ground floors provide retail, restaurant and community facilities including a community hall. The lowest basement level also has spaces for residents to house their modes of travel, including cars and bicycles, with EV charging in place.
Image courtesy of Concord London.
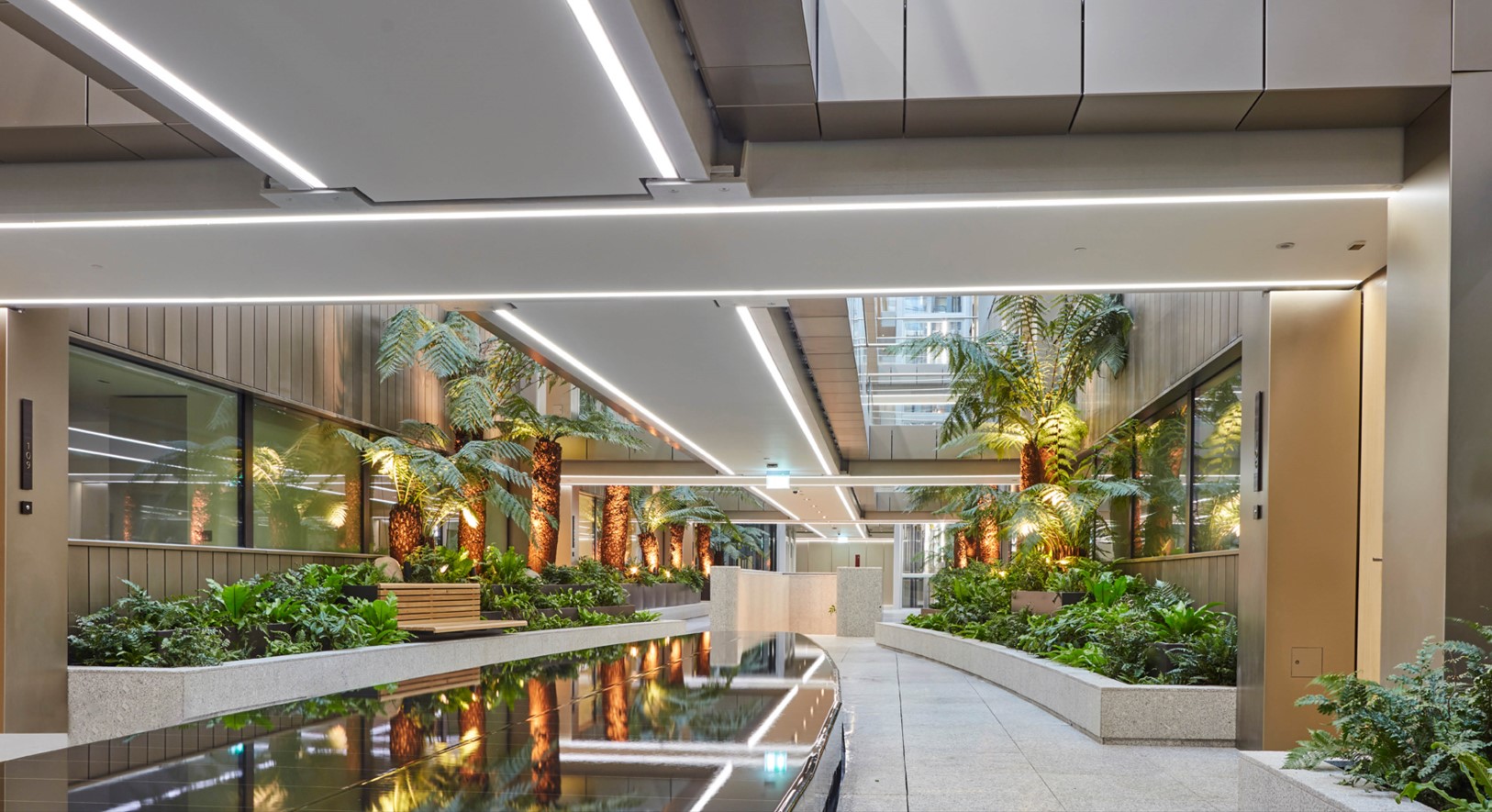
Contemporary design that links indoor and outdoor living
The building’s design is a contemporary interpretation of a classic London mansion block, sympathetically fitting in with London’s landscape. It focuses on the link between indoor and outdoor living and the benefit this has on wellbeing. The exterior of the building comprises of glazed ceramic terracotta cladding and grand terraces that seamlessly fits into its historic surroundings.
Residents wellbeing at the core of the design
Residents’ wellbeing forms the core of the building’s design with top of the range facilities, stylish outside patio space for each residential unit and parking in the basement. It offers bright and open spaces with bridge walkways instead of the usual corridors, these lead through a five storey atrium with a glass roof and a well-ventilated internal garden with a water feature and seating areas, offering a tranquil environment to relax in.
"Kier’s ambitions for the project were to achieve what the design intent was. So they had our best interests at heart throughout with everybody focused on trying to create the best building at the end of the day."
Simon Bowden, Founder and director, E8 Architecture
A technically complex project involving a large three-storey basement and 'top-down construction'
During the construction of the 100m long, three-storey deep basement, 50,000m3 of earth was removed.
Top-down construction was used to facilitate building on a constrained site in the heart of London, with a large section of the ground floor constructed on plunge columns to remove construction traffic from the narrow Marylebone roads.
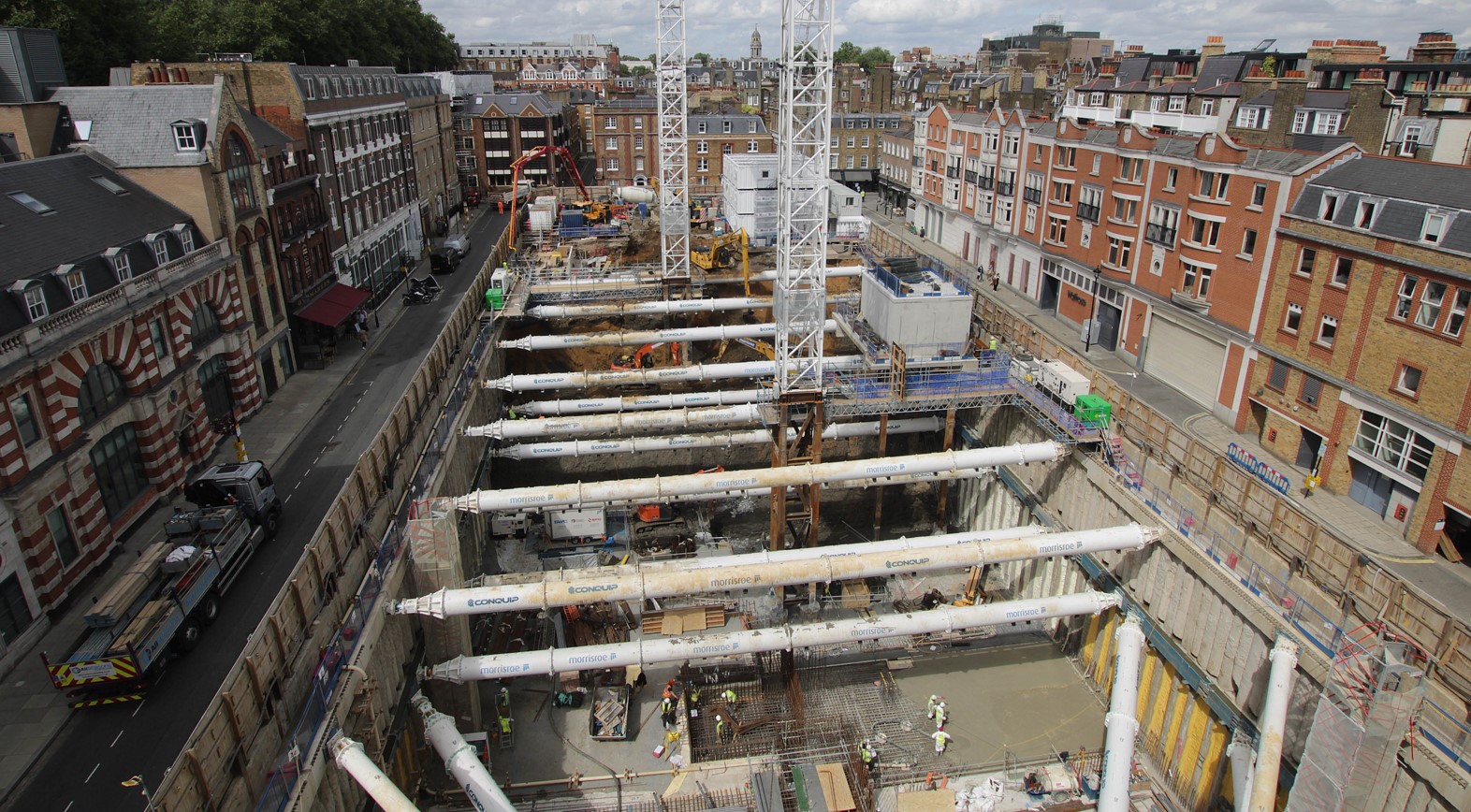
“This felt very complicated and I remember coming by here and seeing these props holding up the site and I was just like blown away by the engineering that was going on."
Christopher Murray, Managing director and co-founder, Concord London
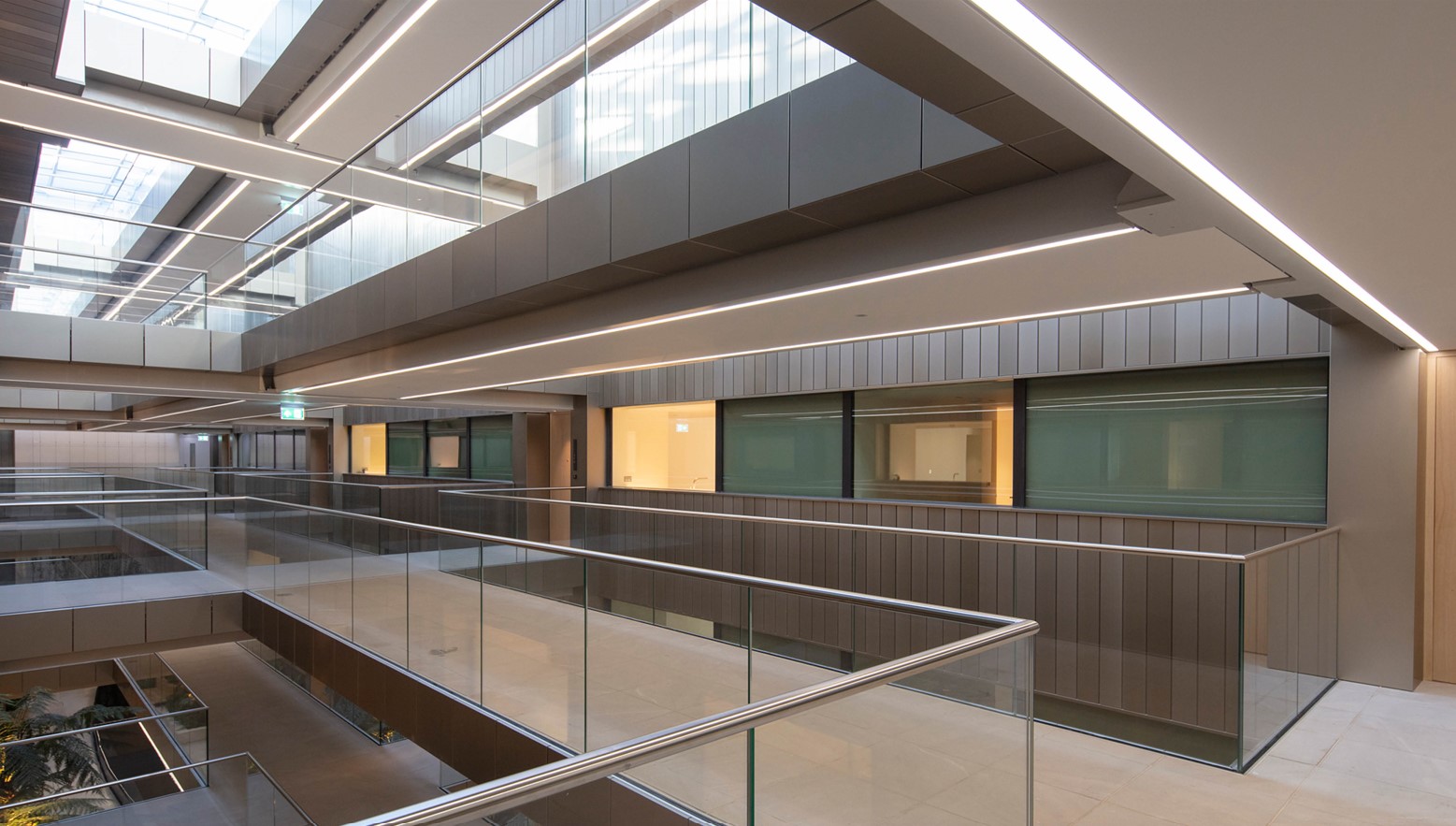
Offsite production of the suspended bridges
The inner atrium courtyard was constructed as a full ‘external space’ with its own façade.
Bridges lead to each apartment’s front door, and were fully constructed off site, where all mechanical, electrical and plumbing services were also pre-installed.
Forty bridge sections were lifted and installed in two weeks.
Working with our in-house Kier businesses
We collaborated with our in-house M&E department, Kier Mechanical & Electrical (KME), and consulting business, Kier Professional Services (KPS), to bring this technically complex project over the line.
Sustainability and environmental targets were supported with KME’s installations of 162 below-ground car chargers in addition to a combined heat and power generation system to supply the apartments with heat, whilst reducing electrical consumption within the development.
KPS supported the project team with temporary works solutions plus validation for the construction sequencing and the formation of a complex deep basement.

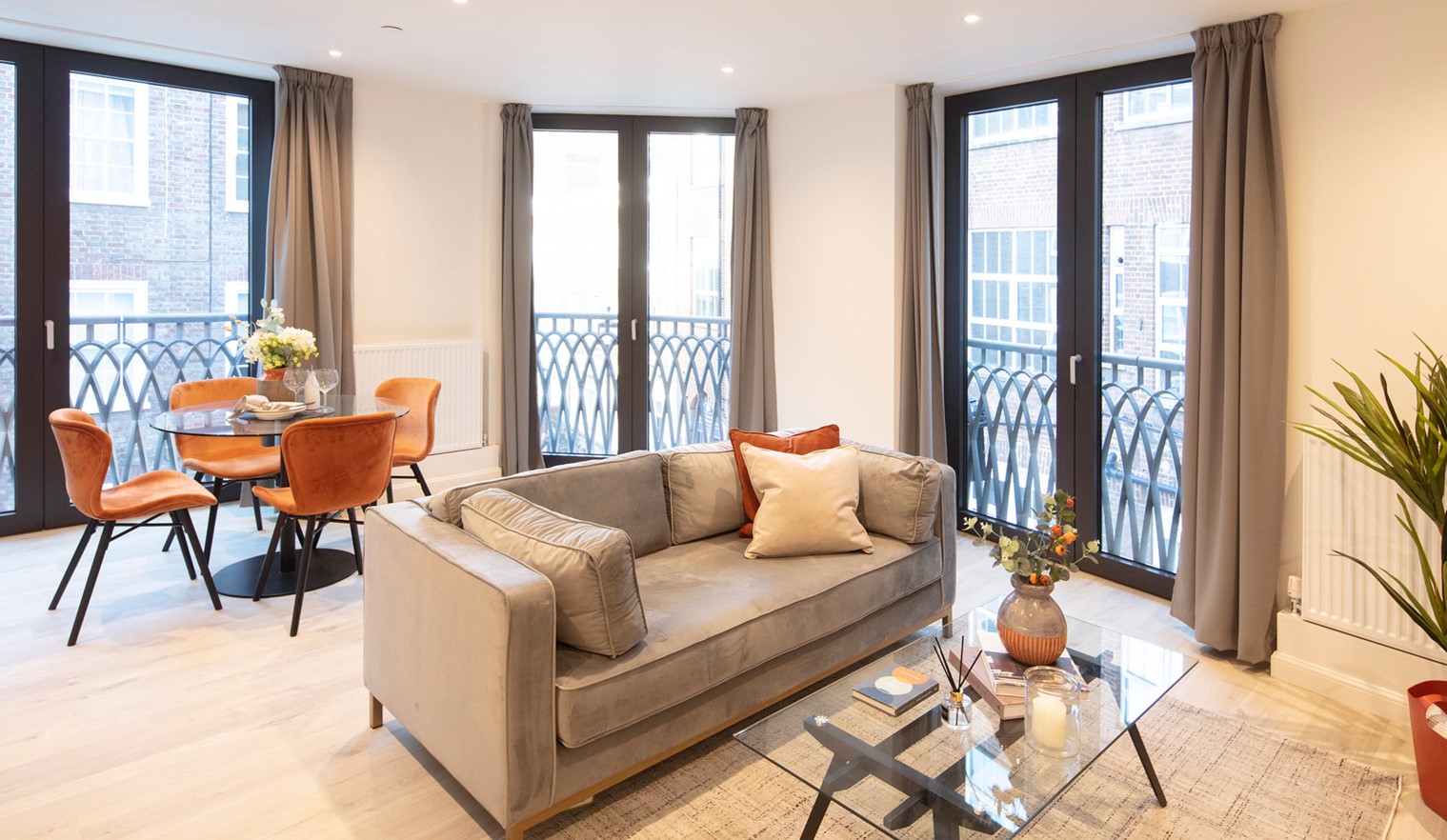
Enriching the community
Concord London’s aim was to provide a scheme that will enrich and benefit the community. A beautifully designed building that feeds off the architecture from the surrounding area whilst providing integrated residential, retail and community facilities.
This new building now provides much needed homes in the area and the new retail facilities will attract new business and visitors to its popular Marylebone location.
Collaboration was key
To make this large and technically complex project, in the heart of London on a tight site, a success all the key players had to adopt a collaborative approach right from the start. This was achieved very successfully throughout the project.
"Collaboration had to be central to all of our actions to successfully construct such a technical and complex building project in the heart of Marylebone. Our ‘can do’ approach engendered a second-to-none positive project spirit with designers, our supply chain partners, local stakeholders and our in house expertise of Kier Professional Services and Kier M&E, truly making this project career defining for all involved."
Graham Potts, Project director, Kier Construction London
"Working with Kier, a robust substantial contractor that we could rely on and count on in which was a turbulent time, was a blessing. I would say that Kier gets full marks for their work here and I'm very fortunate and privileged to have worked with them and I certainly will again.”
Christopher Murray, Managing director and co-founder, Concord London

