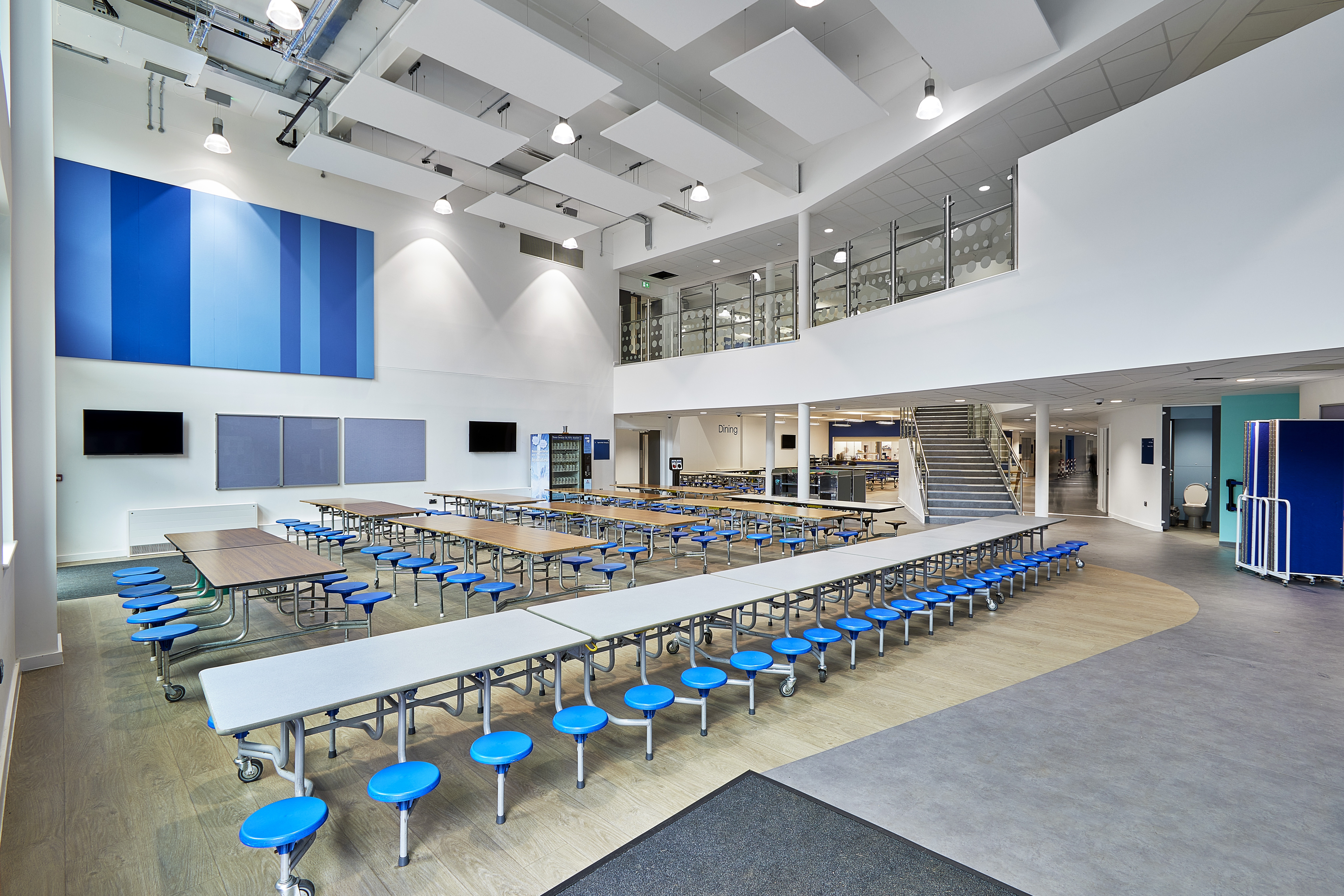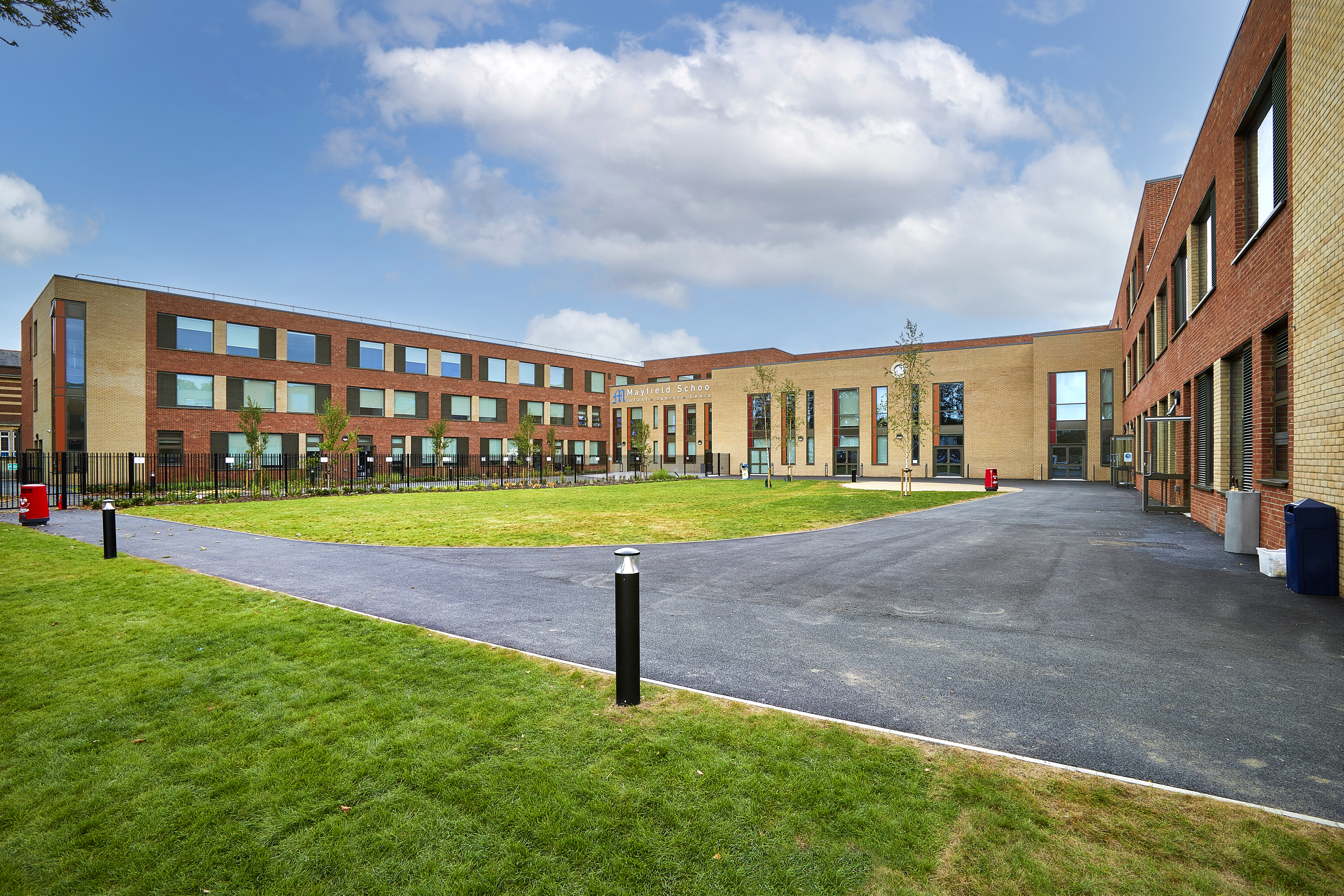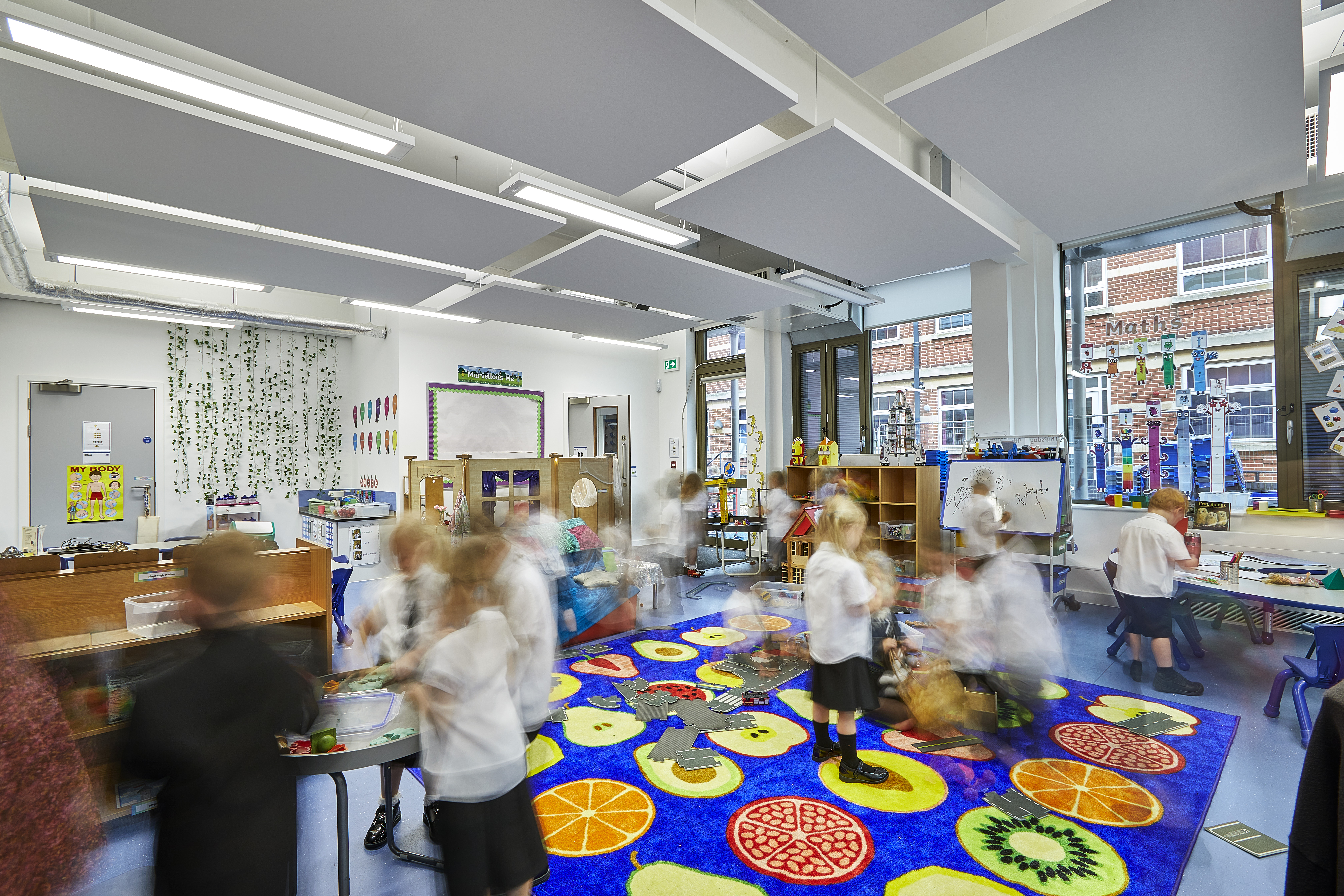In partnership with the Department for Education, Portsmouth City Council and Mayfield School, Kier have constructed a brand-new state of the art school for 4 to 16 year old students in Portsmouth. Built over three stories and 70 classrooms, Kier has designed and built a modern school where all pupils can thrive.

Size
9,422m2
Capacity
1420 students
Customer Satisfaction
10/10
"Kier have been excellent framework partners in the new build of Mayfield School. The site team have worked openly and honestly with us. The end product is visually/architecturally excellent."
Tim Sluman, DfE Project Director
"This school has been serving the local community for the last 90 years and with this new building, it will continue to do so for future generations. It means a huge amount to be involved in this project, quite simply I could not be prouder to have helped transform my former secondary school."
Steve Topliss, Kier project manager and Mayfield School Alumnus

New school, live site
The Mayfield School has been on this site in Portsmouth since the 1930s. With a proud heritage and a focal point in the community, the existing school was a co-educational secondary school. The vision for the school was to create a modern ‘through school,’ that would give a place for four to sixteen years to learn and grow, whilst simultaneously benefiting the local community. The existing buildings were no longer deemed a suitable space to deliver this. For the vision to become a reality a new school was needed. Built on the existing site on Mayfield Road, the new Mayfield School was built over three floors, contains over 70 classrooms, and has a range of spaces for pupils and the wider community to enjoy.
Built at the Eastern side of the existing site, the new building was just 5m from the existing school at the closest point. However, thanks to the technical expertise of the Kier team and a partnership mentality, Mayfield School remained operational throughout the build.
Standardised flexology
Though every school has much in common, they all have their own identities. By using Kier’s KSchool concept, the team addressed the challenges of the constrained site. Using a DfE compliant, standardised approach to key elements of the build, such as structure and envelope or environmental strategy. This approach saved time and effort on site which was reinvested to focus on what was uniquely important to Mayfield. As a school that has been serving the Portsmouth Area for over 90 years, maintaining a connection to the school’s history was paramount. Kier took great pride and care in relocating the original 1930s clock onto the new building, as well as the school’s war memorial plaques finding their home in the new building. The original entrance to the 1930s building also remains and is now used as an outdoor learning and performance space for students to use.
As well as maintaining Mayfield’s heritage, the new school was built for 21st Century teaching. The addition of a STEM Centre looks to preparing students to be the problem solvers of the future. This is just one example of how the team worked with in the efficiencies of standardisation yet delivered something bespoke. Alongside this, the construction of a performing arts studio, spin studio and sports hall give students space to develop whilst providing the wider community with top of the range leisure facilities.


Local team, national experience
Kier is always proud to build amazing places for the communities in which we live and work. This build was particularly special to the team, as four of the project team (including the Kier project manager Steve Topliss) were former pupils of Mayfield School.
Built to the DfE’s Building Bulletin 103 “Area Guidelines for Mainstream Schools” standards, and with modern facilities, Mayfield School is ready to continue their story in Portsmouth in a building that will give children of all ages the right environment to learn and grow.

