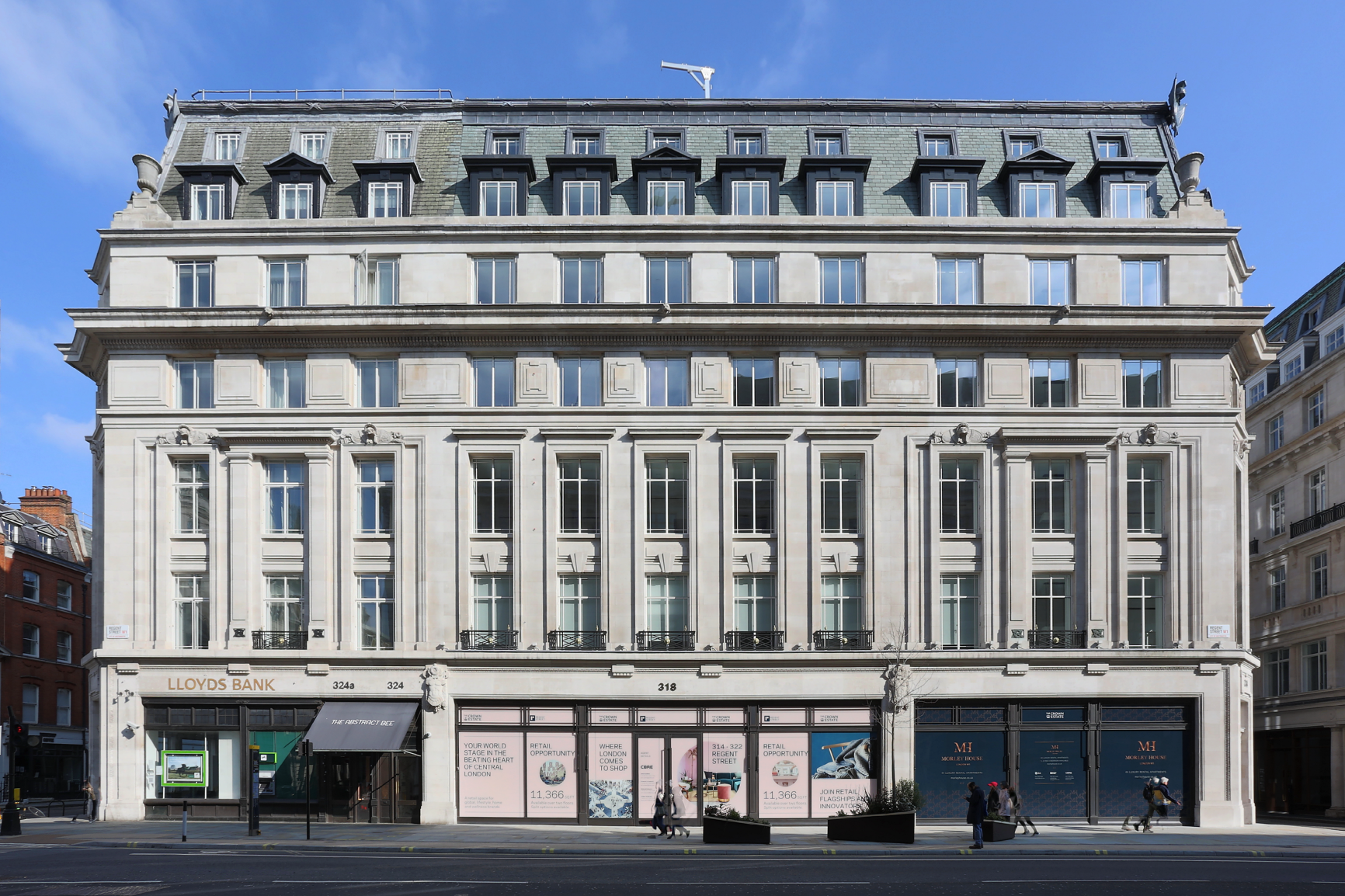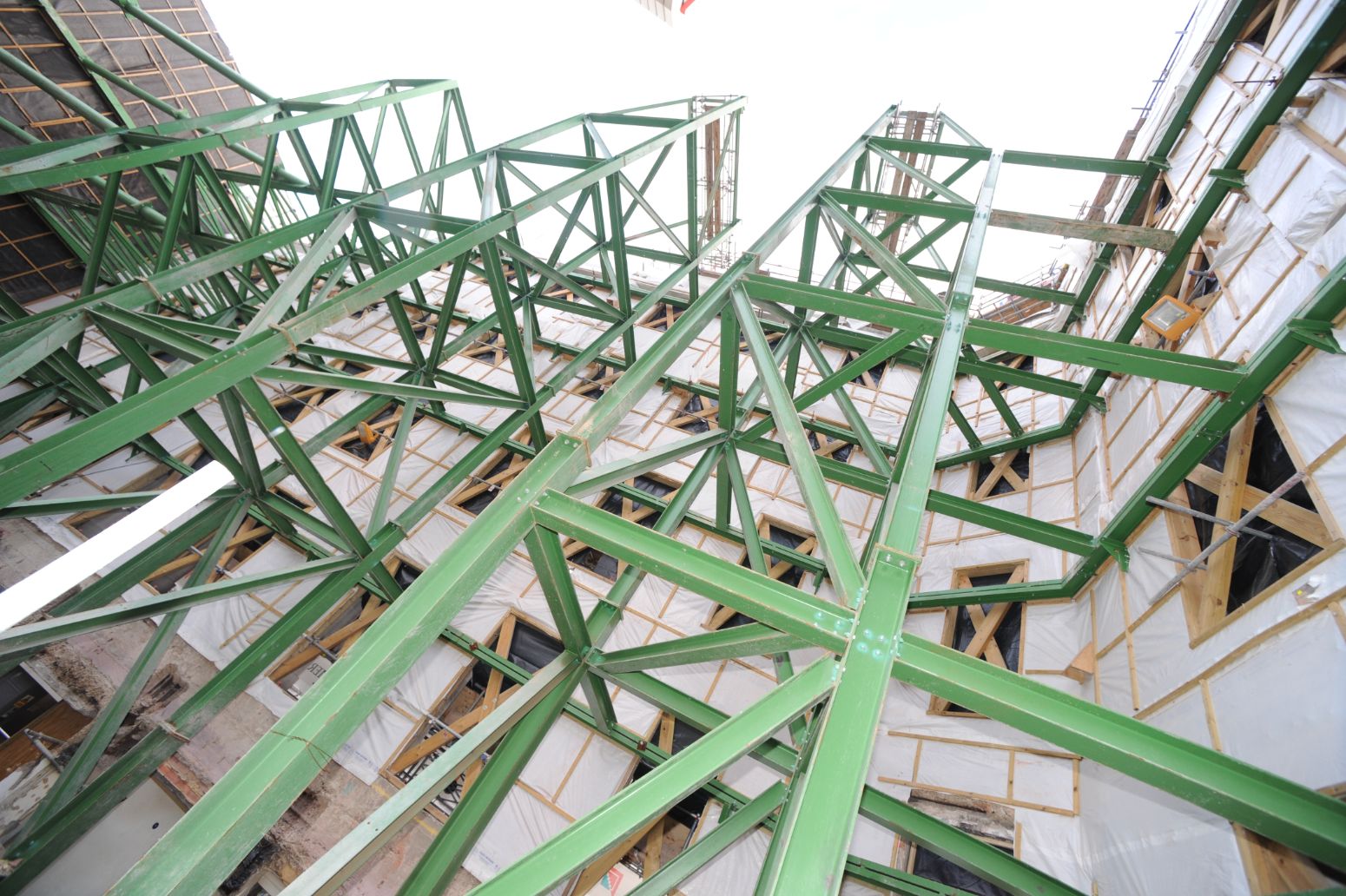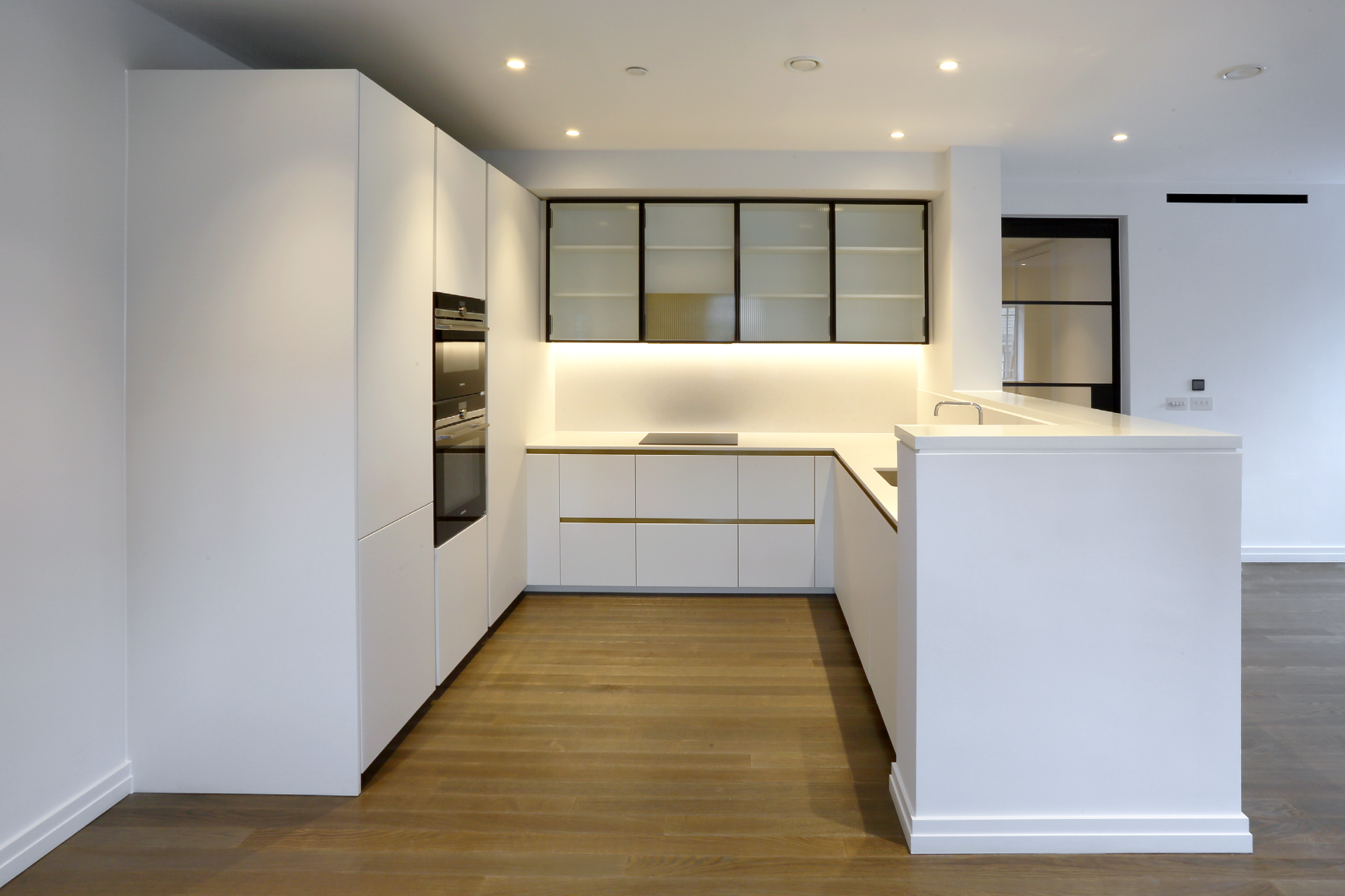The redevelopment of a Grade II listed block on London's Regent Street providing 1,021m² of high-quality retail space on ground and basement level, and 44 new homes for market rent. This scheme achieved the equal highest Considerate Constructors Scheme score ever recorded in London.

Grade II listed block providing
1,021sq m
of retail space.
A total of
44
new homes for market rent.
A temporary green wall measuring
100sq m
supported biodiversity on site.

As part of The Crown Estate’s investment in Regent Street, plans for Morley House, a Grade II listed building constructed in 1924, were brought forward to convert the existing building to provide high quality retail and residential space.
The listed facades were to be retained whilst providing a new core, improving energy efficiency, and helping to meet wider aspirations and modern requirements. The car-free scheme was also sought to deliver 73 cycle parking spaces at basement level.
In line with our Building for a Sustainable World framework our works on this project had to reflect Kier and The Crown Estate’s commitment to sustainability and biodiversity. Proposed works requirements included acoustic isolation due to the Victoria southbound tube tunnel running below the site footprint. The site was also earmarked to be a Considerate Constructors Scheme (CCS) Ultra Site.
Works included demolition behind a complex retained façade system on a tight footprint. During demolition 225 tonnes of façade retention steelwork was erected and 525 tonnes of steel beams and girders were removed with c. 9,000 tonnes of demolition arisings recycled.
Existing stonework façade and shopfronts were carefully removed and stored for reuse while some of the demolition arising’s were used as temporary support kentledge. To meet the footprint restrictions, Cobra steel fabricated bespoke lifting frames were used to reduce manual lifting when manoeuvring steel through the building.
As a CCS Ultra Site, the team was challenged with improving air quality and increasing biodiversity. A 100sq m temporary green wall was installed on the scaffold and hoarding to support biodiversity and was fitted with an automatic irrigation system, including water recirculation. The wall was seeded with species-rich wildflower meadows, attracting bees, other insects and birds, creating a new temporary habitat within a highly urban environment.


The development was completed in 2021 and provides 1,021sq m of high-quality retail space on ground and basement level with 44 new homes for rent.
Morley House achieves a high level of energy efficiency and makes a positive contribution towards sustainability, renewable energy and biodiversity. In addition to the acoustic isolation works to address the close proximity of the Victoria tube line, ‘Breathe’ panels were also installed along Little Portland Street to absorb NO², SO² and benzene molecules from particles in the air. This enabled the team to measure emissions and offset over 25 tonnes of CO² through tree planting.
Both the client and project teams’ commitment to working with the local community was evident with Morley House achieving the equal highest Considerate Constructors Scheme score ever recorded in London. The project team met the highest standards of the scheme and actively promoted buy in by creating an award system for our people and supply chain who went above and beyond for the environment and the local community.

