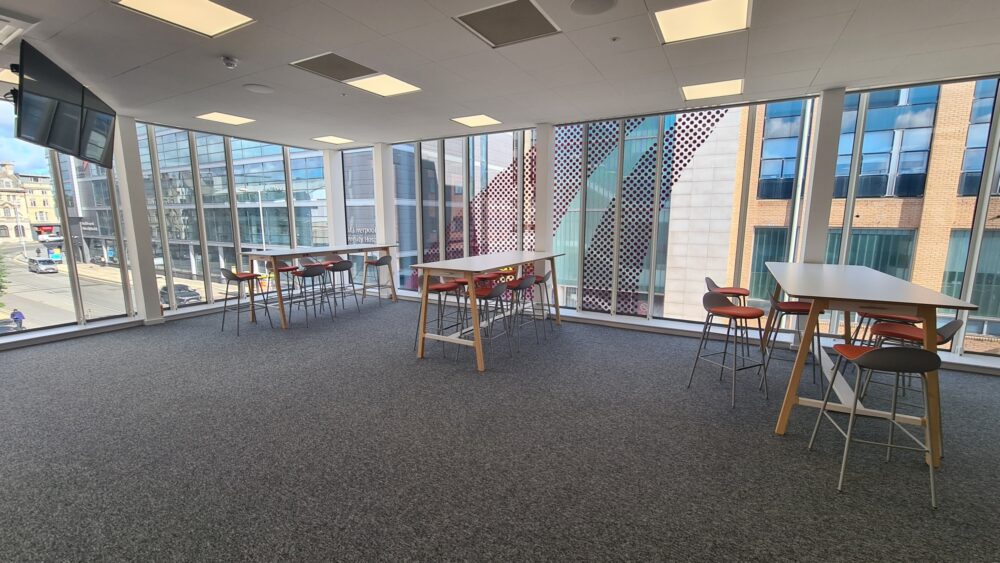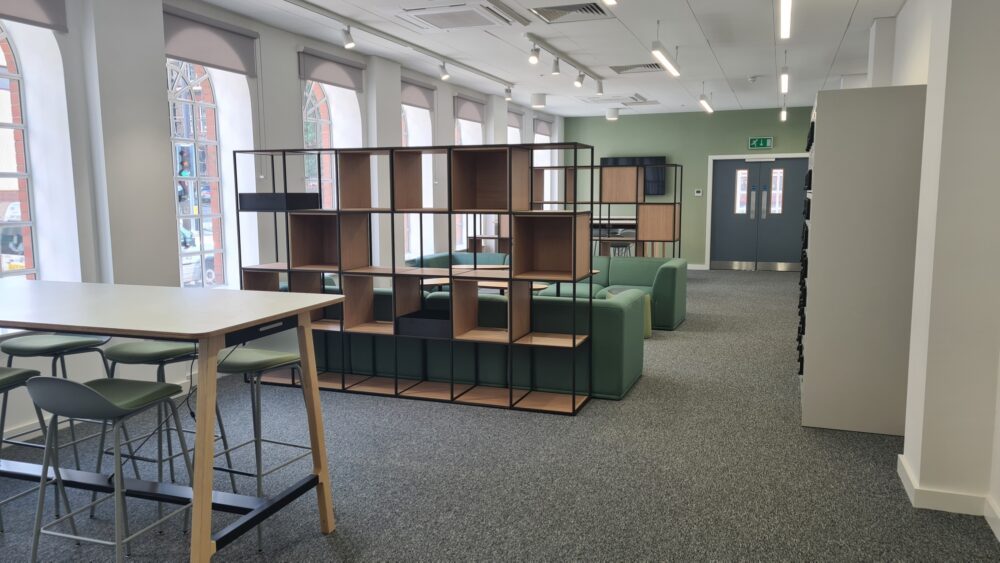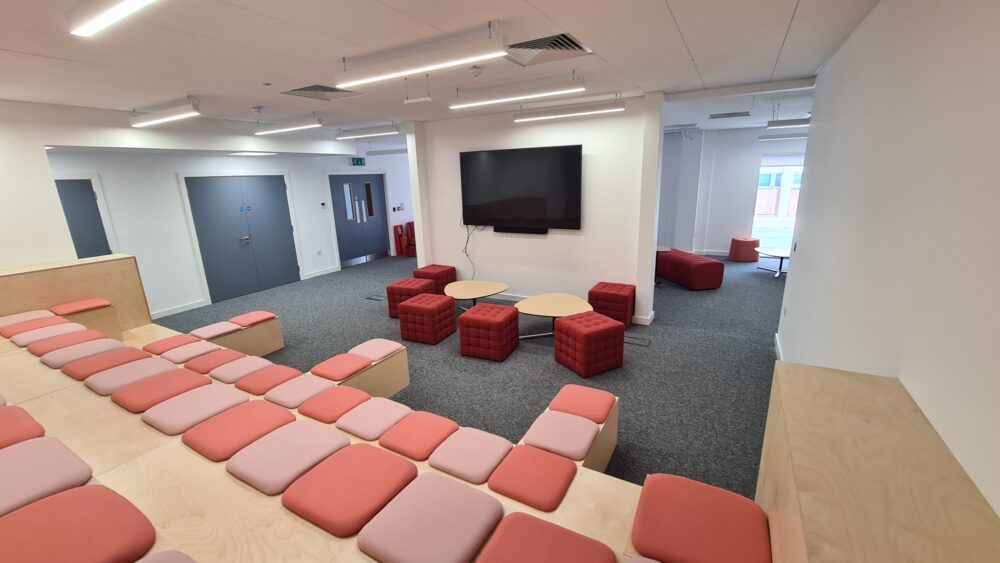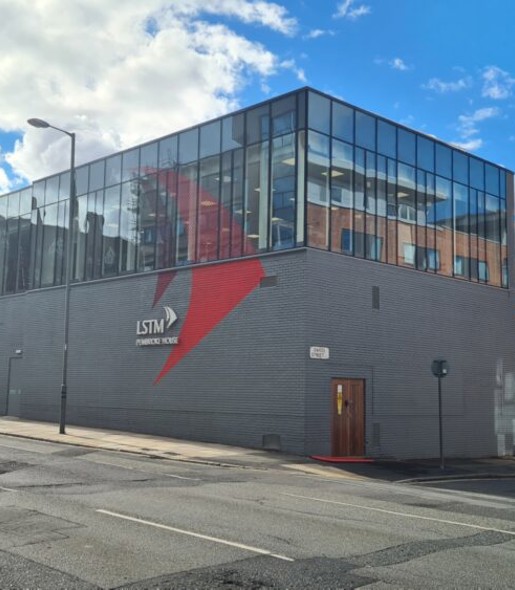As part of Liverpool School of Tropical Medicine’s 125th anniversary, Pembroke House was transformed into a 14,688sq ft contemporary education space, with new, state-of-the-art facilities, enabling the school to become a home for research and development, innovation, and education in the heart of Liverpool’s Knowledge Quarter. The project was procured via the SCAPE Construction Framework.

Waste diversion from landfill
96%
CCS Score
44/45
Students engaged
72
"Pleased to report that Kier and the client team worked together to resolve issues in a practical, efficient and cost effective manner. Very pleased with the overall project."
Kevin Steward Head of Estates, Liverpool School of Tropical Medicine
"This development will breathe new life into this beautiful historic building in Liverpool’s Knowledge Quarter, carefully retaining the external façade while creating a state-of-the-art centre where innovation and learning thrives. We’re proud to have worked closely with the team at LSTM and iiCON on this important project for the Liverpool City Region.”
Sean Fenner, managing director Kier Construction North & Scotland
Pembroke House is a collaborative centre led by the Liverpool School of Tropical Medicine (LSTM) and the Infection Innovation Consortium (iiCON) where industry, education and communities work together.
The £4.1m project saw the refurbishment, remodelling and extension of Pembroke House to enable high quality, collaborative and interactive online learning facilities, and provide a space for developing students who can go forward and make a difference. The building will also become a hub for Liverpool's academic and professional learning community to thrive.


The building, located in the heart of Liverpool's Knowledge Quarter, underwent extensive refurbishment. This included retaining the external façade, refreshing its appearance and updating replacement period windows. The first-floor extension includes a striking structural glass façade to two elevations, and building's internal works delivered an attractive, contemporary space with state-of-the-art facilities, placing immersive and experiential technologies at its core.
Completed in August 2022, the centre provides a bespoke centre for world-class collaborative and interactive online learning, industry collaboration, and community engagement and training. The centre will accelerate the development of transformative technologies, and future-proof the region as world-leading centre for infection innovation, research and learning.
Delivering social value
In July 2022, the site team welcomed two Year 12 students from nearby Deyes High School and West Kirby Grammar School, for a week of work experience. Spending their time within the Commercial Department with site QS Josh Jury, they gained an insight into the following areas:
- Understanding drawings from a commercial perspective
- Understanding different measuring techniques such as use of scale rule, measuring wheel, tape measure, laser
- Using the different measure techniques to measure various building elements. (e.g., fencing and flooring)
- Carrying out onsite measures and mark ups
- Pulling together bill of quantities
- Using the information gathered on drawings to work out material costs
Additionally, the team attended six different educational events engaging with 72 students.



